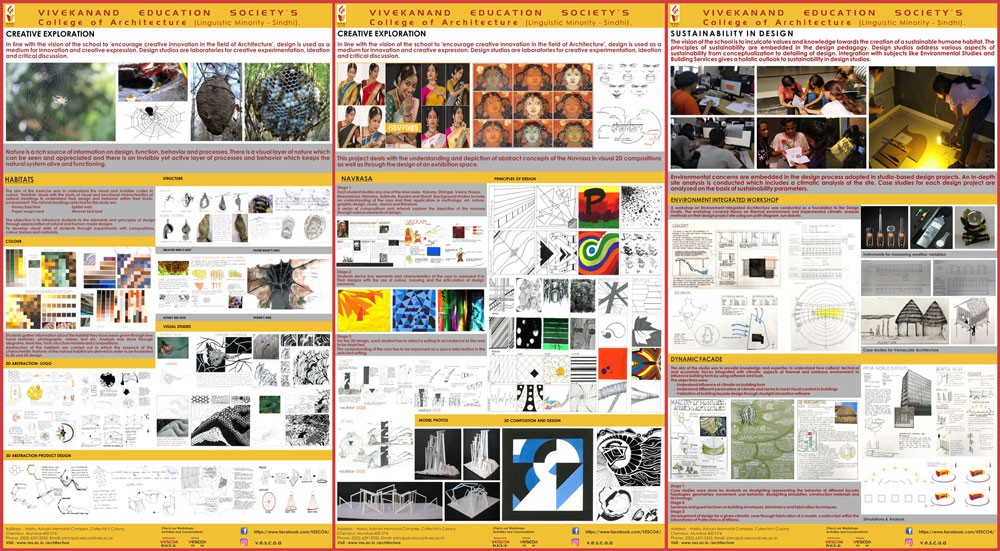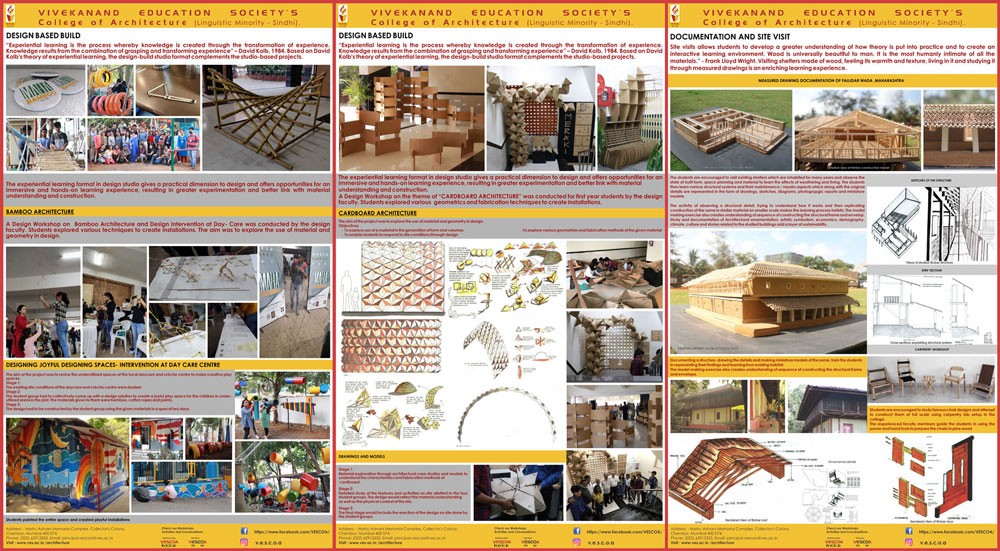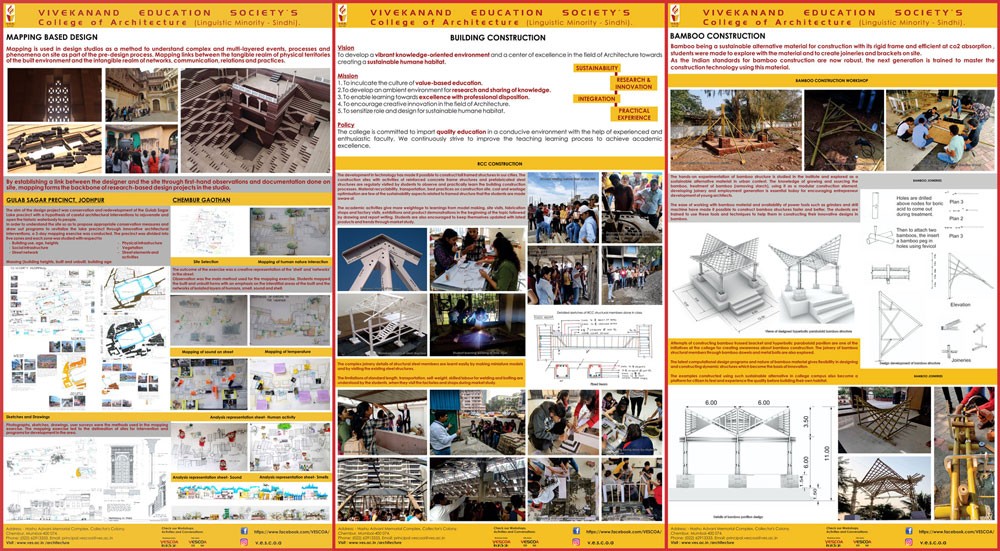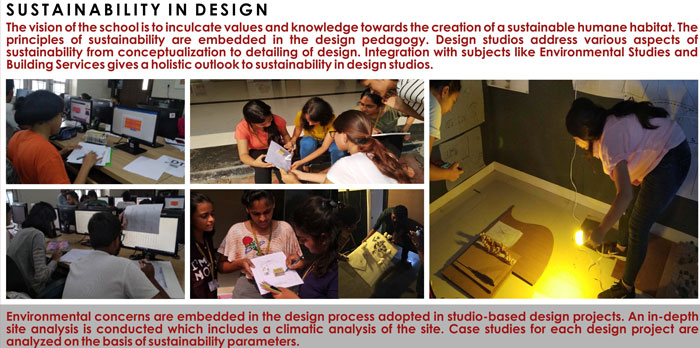Students Work
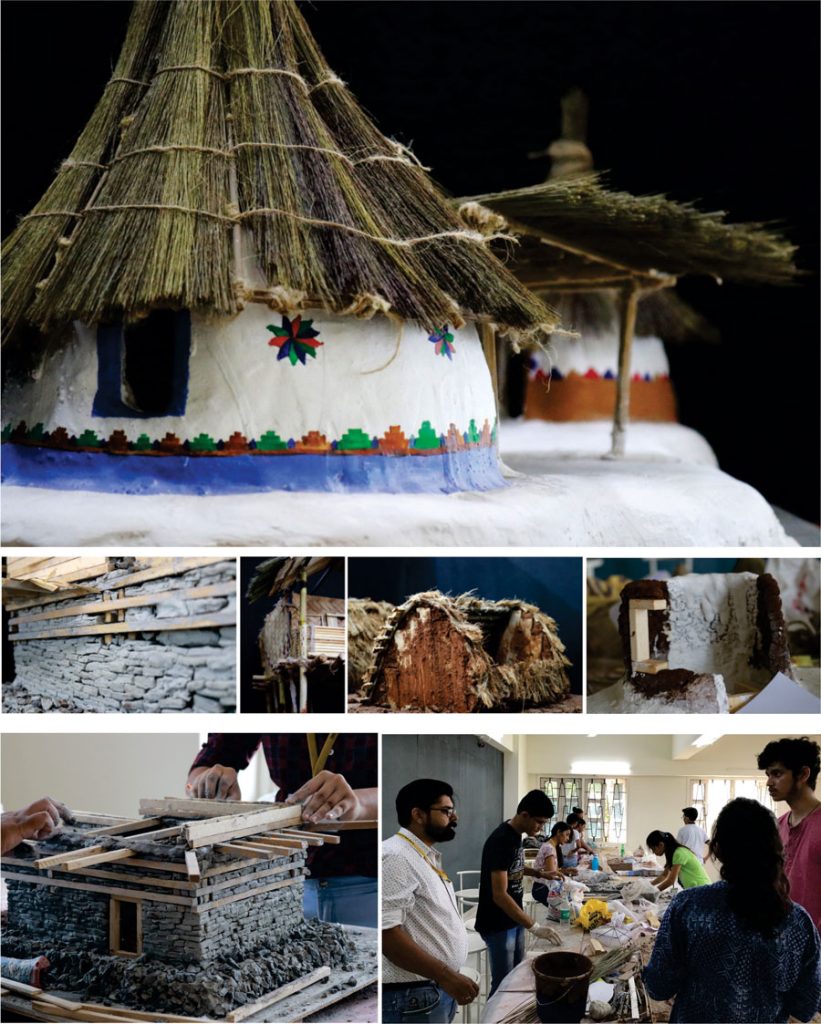
Vernacular Houses Architectural Building Construction subject is strongly related to the Building Design, Physics, behavior of materials and communication of details to the building constructors. First semester aims at understanding process of construction technology of Architecture without Architects. The physical challenges, the abilities of building material, the role of each building element, the mode of communication for construction etc. was explored which are relevant to the building construction process.
Learning was through building miniature models, experimentation with materials, report writing, drawing, discussion and lecturing. In this semester the assignments are mainly group based and the course is a mix of lectures, studio work assignments and site visits.
The objectives was accomplished by building a miniature model of a basic shelter (vernacular architecture) from various Geographical Regions of India namely Kath-Khuni house, Ladakhi house, Chettinad house, Bhunga house, Toda house and Assam house, students used representative materials and similar technology to build the models. Preparation of report on the relevant background of lifestyle – culture related facts which shape their architecture. Report and model may be assessed based on their understanding of the structural , material, and contextual understanding.
Cardboard Architecture Materials shape the spaces we inhabit and this project explores the role of building material as a generator of forms and volumes. Student groups would explore Cardboard as a building material to build a temporary structure within the college campus. The design has to respond to the material in terms of Form, Fabrication, Modularity and the site in terms of function.
The first stage was material exploration through miniature models to understand the characteristics and fabrication methods of cardboard. The 4 identified sites in the college campus was allotted to the groups and this stage would entail a detailed study of the features and activities on site. The design reflected the material understanding as well as the physical context of the site. The final stage would include the erection of the design on site done by the student groups.
Learning was through building miniature models, experimentation with materials, report writing, drawing, discussion and lecturing. In this semester the assignments are mainly group based and the course is a mix of lectures, studio work assignments and site visits.
The objectives was accomplished by building a miniature model of a basic shelter (vernacular architecture) from various Geographical Regions of India namely Kath-Khuni house, Ladakhi house, Chettinad house, Bhunga house, Toda house and Assam house, students used representative materials and similar technology to build the models. Preparation of report on the relevant background of lifestyle – culture related facts which shape their architecture. Report and model may be assessed based on their understanding of the structural , material, and contextual understanding.
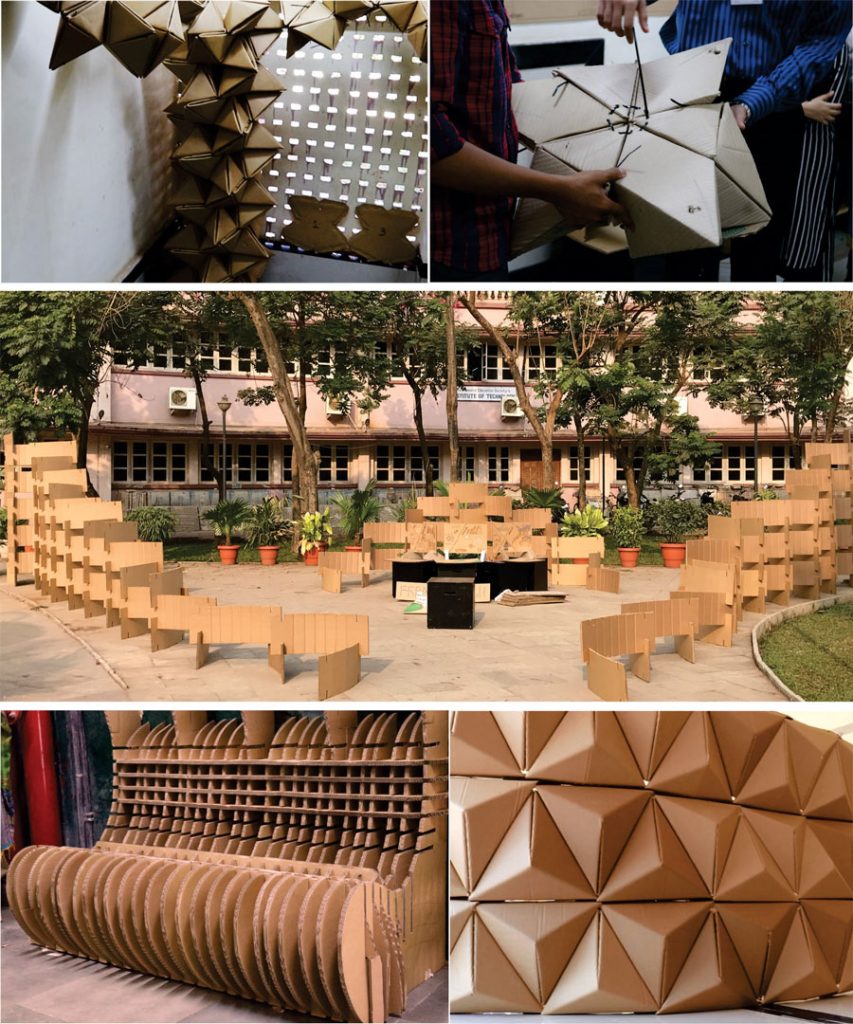
HOW DO YOU LEARN ARCHES AND MASONRY?
VESCOA hands-on workshop 9 was a maiden hands-on exercise in the construction yard of VESCOA where the students had a chance to Design and Build various brick bonds and Arches in bricks in Three days. It helped students visualize and understand the structural system and also gave them an experience of handling bricks, masonry work and exposure to material behavior in life. Students were also introduced to on-site procedures like live leveling, plumb bob and skill of using construction tools.
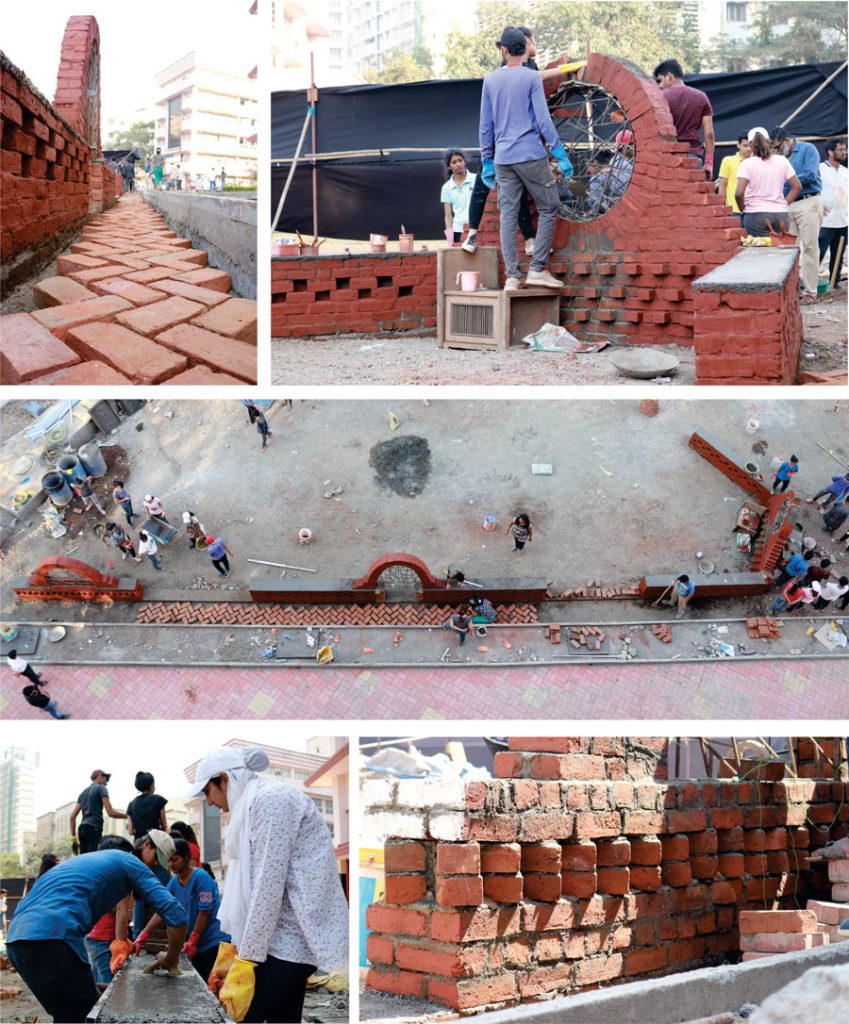
HOW DO YOU LEARN ARCHES AND MASONRY?
Play Spaces are basic necessity of all children in the world and an important step in developing abilities, skills and knowledge.The First Year B.Arch students of Vivekanand Education Society’s College of Architecture join hands to create Colorful, Joyful and Youthful spaces for children at VES Sunil KeswaniCreche and Day care centre, Chembur by Designing, Painting walls and Building installations with materials like Tyres, Ropes, Bamboos and Metal wires etc. Students had a captivating experience with a live project, on site work and not to miss the fun of working in a team.
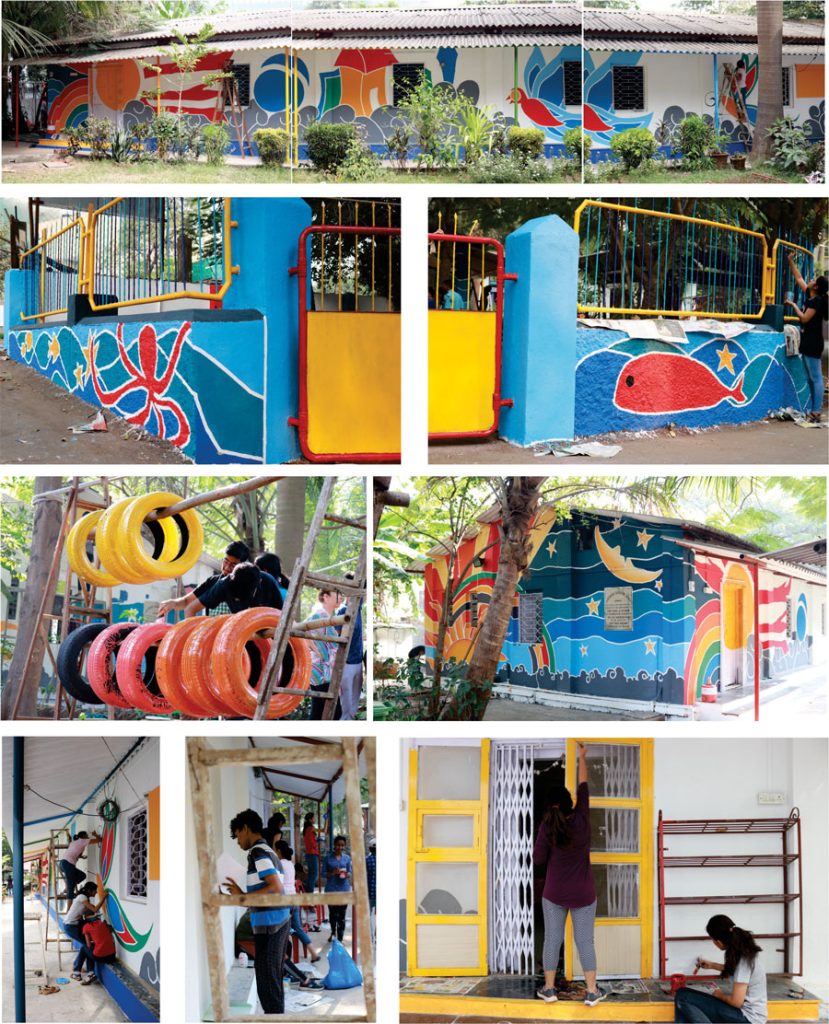
Trip to Kudal
The Study trip to Kudal, Sawantwadi has kicked opened the doors of exploration through travel and documentation for the First yearites of VESCOA. The trip was an attempt to understand Konkan’s cultural landscape and its Vernacular Architecture. The Konkan belt is known for its unique geography of hills and coastal areas, its various art forms such as Chitrakathi and Ganjifa and its traditional architecture featuring sloping roofs, projecting balconies, mud/laterite construction and courtyard planning.A two day hands on activity with KONBAC helped the students to explore Bamboo as a construction material.
Faculty:Asso. Porf. Shruti Verma, Asst. Prof. Rejish Ram, Asst. Prof. Ajit Nirmal
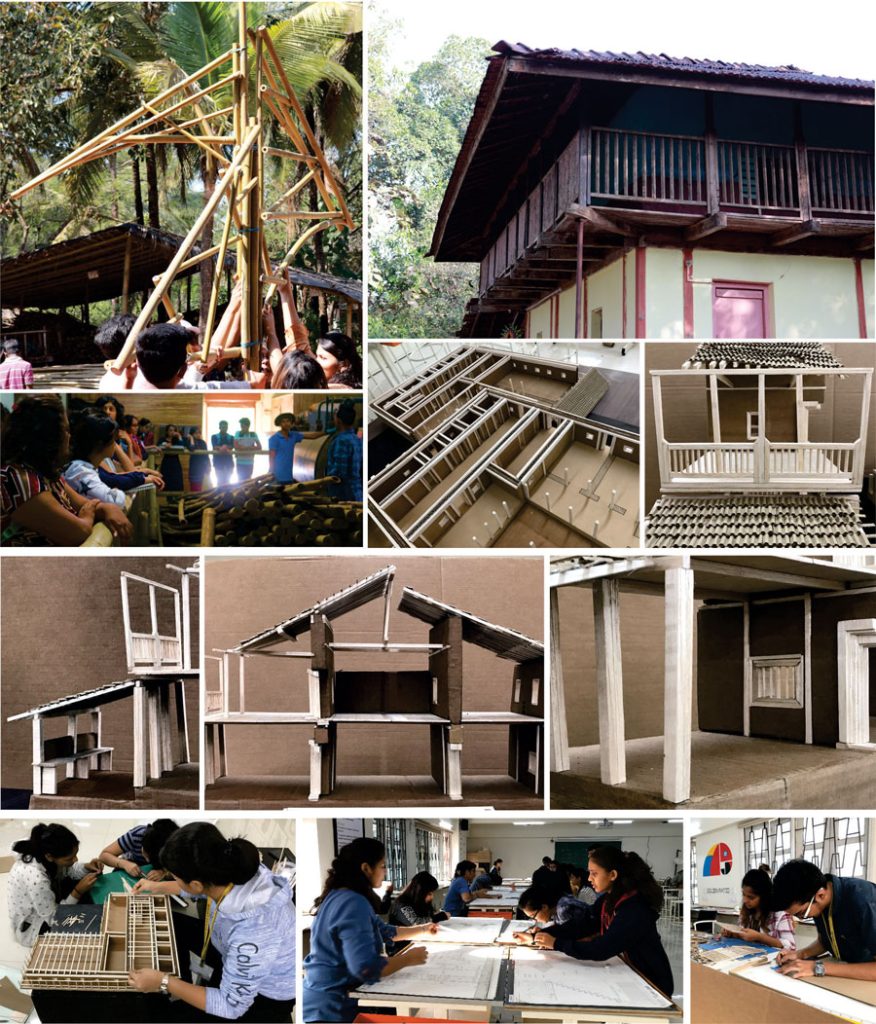
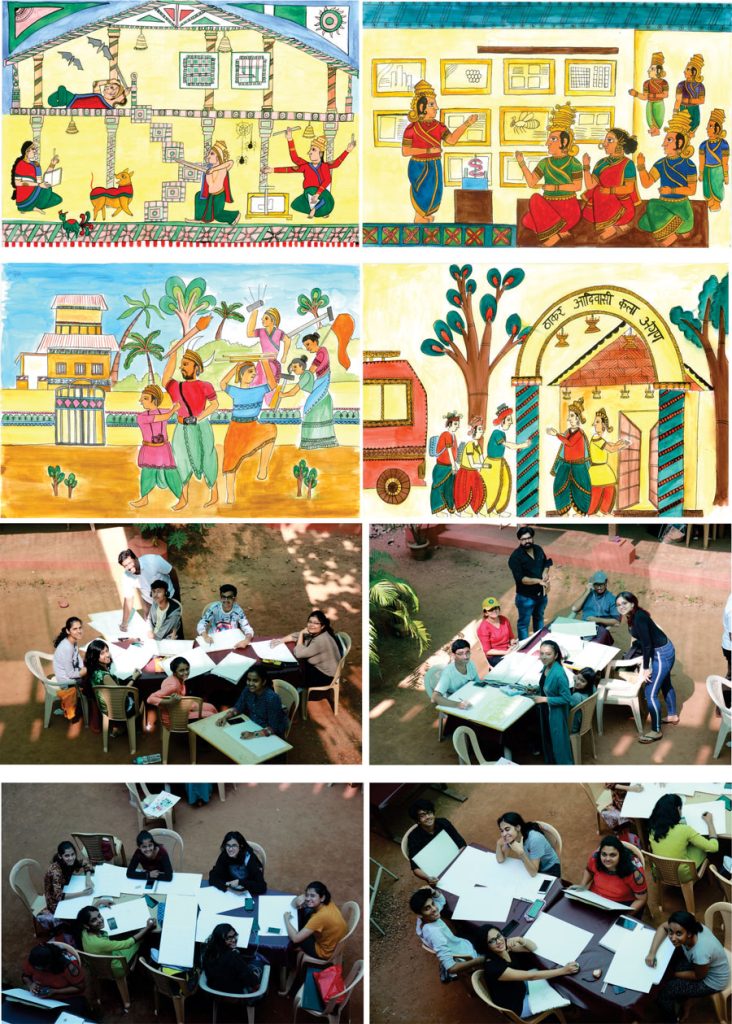
Chitrakathi Workshop
Architectural drawings are a medium to represent ideas of a building’s design. There is a set of architectural graphic tools and techniques used to represent architectural ideas that form universal drawing conventions, making these drawings legible across geographies and time. This project aimed at rendering a local character to drawing conventions by the use of a traditional art technique – Chitrakathi, in the architectural representation of a vernacular house in Kudal, Konkan.

Vivekanand Education Society (VES) runs 26 institutions in the vicinity of Chembur. The Society’s aim is to impart quality education to all including the economically backward classes thereby playing an important role in the progress of our country, vision of Shri Hashu Advaniji, a great social worker.
contact info
- +91 9322838968
- principal.vescoa@ves.ac.in
- Monday to Saturday (09:00 to 17:00)
