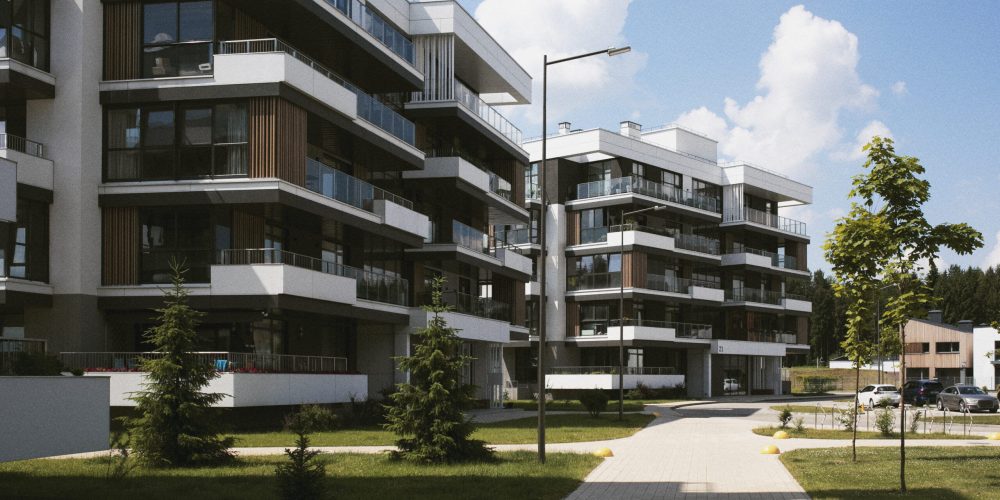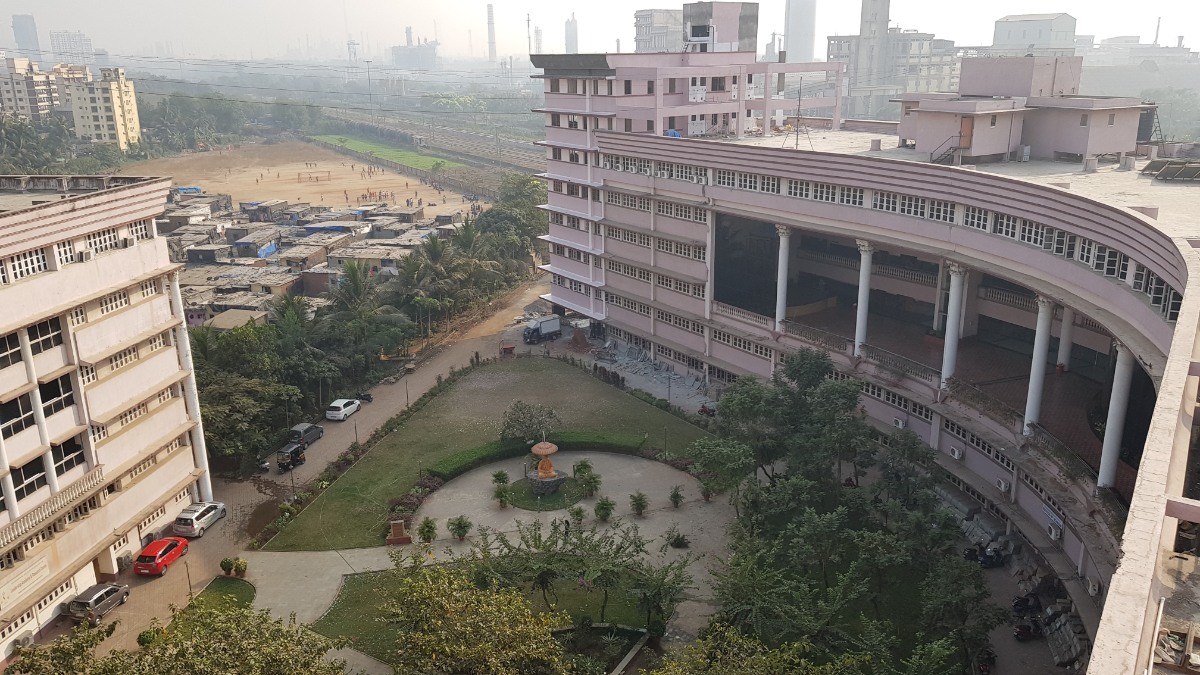Urban architecture is the design of buildings and spaces in urban areas. It is a broad field that encompasses a wide range of disciplines and is a complex and challenging field, but it is also a rewarding one. Urban architects have the opportunity to shape the built environment and create cities that are livable, sustainable, and beautiful.
Urban architecture comprises a number of different elements, including:
- The design of individual buildings
- The layout of streets and sidewalks
- The design of public spaces, such as parks and plazas
- The transportation system
- The infrastructure, such as water and sewer systems
- The natural environment
The key principles of urban architecture comprise of:
- Human scale: Urban architecture should be designed for people, and not only for cars. Buildings and spaces should be scaled to human proportions, and they should be easy to navigate on foot.
- Connectivity: Urban architecture should promote connectivity. This means creating a network of streets, sidewalks, and public spaces that allows people to move easily around the city.
- Diversity: Urban architecture should promote diversity. This means creating a response to the cultural context of the place and people, and developing a variety of different types of buildings and spaces that appeal to a wide range of people.
- Sustainability: Urban architecture should be designed to be sustainable. This means optimizing the contextual resources using materials and energy efficiently, and minimizing the environmental impact of the project.
The process of urban architecture is a complex and iterative one. It typically involves six vital steps, viz, Initiation, Preliminary Planning, Detailed Planning, Designing, Construction, Post-Construction evaluation. The process of urban architecture may involve going back and forth between steps as new information becomes available & can also be thus complex and time-consuming, But it is essential to ensure that the development is successful.The process could be better done to a good extent if there is a process of co-creation with multi-disciplinary teams and the general public at large, since they are the end users of urban architecture and its outcomes.
Co-creation is a design process that involves the active participation of multiple stakeholders in the creation of a product or service. In the context of urban architecture, co-creation can be used to involve citizens, businesses, and other stakeholders in the design of new buildings, public spaces, and transportation systems.
There are many benefits to using co-creation in urban architecture. First, it can help to ensure that the final product meets the needs of the people who will use it. Second, it can build trust and cooperation between stakeholders, which can lead to more sustainable and resilient cities. Third, it can help to create a sense of ownership and pride in the built environment.
There are a number of ways to implement co-creation in urban architecture. One approach is to hold public meetings and workshops where people can share their ideas and feedback. Another approach is to use online tools and platforms to facilitate collaboration. The success of co-creation depends on a number of factors, including the willingness of stakeholders to participate, the skills of the facilitator, and the availability of resources. However, when done well, co-creation can be a powerful tool for creating more livable and sustainable cities.
Here are some International & Indian examples of how co-creation has been used in urban architecture:
- In 2012, the city of Boston launched a project called “Imagine Boston 2030” to gather input from citizens on the future of the city. The project included a series of public meetings, online surveys, and design charrettes.
- In 2016, the city of London launched a project called “Places for People” to create more public spaces in the city. The project involved working with local communities to identify and develop new public spaces.
- More recently and in Mumbai, The Brihanmumbai Municipal Corporation (BMC) Bicycle Plan, has been actively exploring this option at the BKC, Bandra to start off with. This plan was developed by the BMC in collaboration with the citizens of Mumbai. The plan aims to make Mumbai a more bicycle-friendly city, and it includes a number of co-creation initiatives, such as public workshops and design charrettes.
The use of co-creation in urban architecture is becoming increasingly widespread in India. There are a number of reasons for this, including:
- The growing awareness of the importance of citizen participation in urban planning and development.
- The increasing use of digital tools and platforms that make it easier to collaborate with stakeholders.
- The growing recognition of the need for more sustainable and resilient cities.
The future of urban architecture in India is bright, and the use of co-creation is playing a major role in this. There are many benefits to using co-creation in urban architecture. First, it can help to ensure that the final product meets the needs of the people who will use it. Second, it can build trust and cooperation between stakeholders, which can lead to more sustainable and resilient cities. Third, it can help to create a sense of ownership and pride in the built environment.
As the use of co-creation in urban architecture continues to grow, it is likely to have a significant impact on the future of Indian cities. Cities that embrace co-creation will be more livable, sustainable, and equitable. They will also be more resilient to the challenges of climate change and other environmental threats. As more and more cities embrace co-creation, it is likely to become the standard approach to urban planning and development.



